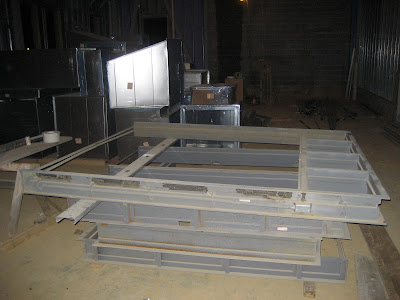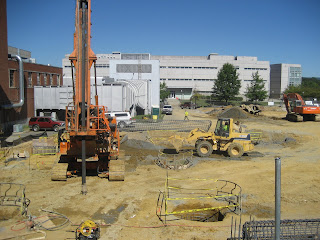Growing up in the 80's and 90's, I remember seeing houses get larger and larger by the year. Some call it the era of the McMansions. People were making money and building bigger. There was one house in my neighborhood that had an indoor pool, tennis courts, an outdoor pond and guest house, lots of land and way too many bedrooms and bathrooms. I can't imagine what it cost to keep the property up, including the landscaping which was a large undertaking. And you ask how many people lived on this property? Three. However, as our economy is changing and jobs are less abundant, so are the larger houses. People are worried about their position in the next economic downturn, especially after experiencing the stock market crash of March, 2008. The "more is better" mentality is out, and smaller, more economical green homes are in. Families can take advantage of every square foot of their home and see to it that every square foot has a purpose. Using natural resources, such as sunlight, wind, and rain and converting these into energy is efficient, cost saving, and the future of building construction.
Today, instead of building an extra room for an office, people are doubling up an extra room as a guest room/home office. Builders are building larger open rooms, giving the owner the effect of having more space. The kitchen, dining room, and family room are all consolidated into one big open room, making the rooms and family more cohesive and interactive. This takes away the formal dining room that sits in emptiness 90% of the time going unused. Garages are being built behind our homes and front porches are extending around the front of the house to give the owner the perception of a more expansive living space in a smaller more economically sized house.
The neighborhoods are also effected by this downsizing. Along with building smaller houses, the property is also getting smaller. The neighborhoods are becoming more cohesive in that everyone will share a large park to make up for their small yard. My sister and brother-in-law live in a neighborhood in Blacksburg, VA and have a smaller property than what they had before. However, they pay a monthly fee to the neighborhood association who maintain property such as trails and parks in and around the neighborhood. The median running down the middle of the neighborhood is open and has a nice gravel trail running down the center. There are also two parks for kids to play in with slides, swings, and even a small soccer field. Another interesting concept is an outdoor theater with seating made out of large boulders and a large tree cut in half. The side of a large hill was cut out and makes for great acoustics. It's a very comfortable and private place located in the woods surrounding the community. The benefits of the above mentioned amenities is that they are available to everyone living in the community, they create a more cohesive and intertwined community, they are maintained by hired landscapers, and there is less acreage that the homeowner has to maintain. The downside is the monthly fee paid to the community, but given that the owner is maintaining less property, chances are that you save money in the long run, so the benefits outweigh the costs.
Commercial Construction
Looking around at construction sites, current and completed, sustainability is becoming a more common theme. From the ICTAS II building which we have thoroughly studied for Integrated Lab (BC 2064) to the Academic and Student Affairs Building, both have incorporated green construction and sustainable designs into the development and construction. This is not only a trend, but it is the future of commercial building construction. Virginia Tech is a University that professes "Invent The Future" and it is indeed looking into the future and setting the example for future practices in building construction.
The new Institute for Critical Technology and Applied Science II (ICTAS II) at Virginia Tech is following this trend by introducing bioretention, which is the process of filtering stormwater runoff using microbes in plants and soils to remove pollutants through a variety of physical, chemical, and biological processes http://www.smithgroup.com/?id=1343.
 |
| Artist's rendering of rain garden in front of ICTAS II. |
The rainwater will be stored and filtered in cells to a depth of six inches and in severe storms will discharge into spill ways. The whole process can be viewed by students and faculty from the garden.
Much like the ICTAS II building, the Academic and Student Affairs Building will also incorporate a rain garden and a green roof. I was unable to find information on the green roof itself, but after doing some research on green roofs earlier in the semester, the benefits include filtering out the pollutants in rainwater, reducing stormwater runoff, and the reduction of cooling loads on building by fifty to ninety percent. With Blacksburg's climate this won't play as much as a factor as it would in a hot/dry climate such as Arizona, but is still cost efficient. Evaporative cooling is the cooling of air through the evaporation of water. Both simple and cost effective.
Since Sustainable Design is new, the economical costs are greater than your average building with no "green" design because of the extra time spent in design/development and research, but the ecological benefits could far outweigh the economical costs in the long run. Eventually sustainable design will be the norm and there will be more engineers, architects, and contractors with the know-how driving sustainable design price down. The basic economics of supply and demand: As the quantity desired by the buyers rises, the more firms specializing in sustainable design and supply will be offered in the market, thus increasing competition and driving the prices down. This will be good in that the practice will be more common among builders. The benefits of sustainable design include better air quality, better quality of life, and reduced health impacts. Although the price is high now, in the long run the costs will disappear into a better quality of life.















































