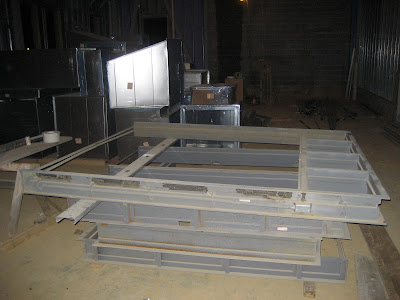The Visitors and Undergraduate Admissions Center is going sup next to The Inn at Virginia Tech. It's a $10 million project and will accommodate the growing needs of visitors to the campus and university admission's office. The building is sitting on a slab-on-grade, with structural steel framing members. The interior walls are light gauge steel framing. Below is a picture of a prefabricated interior wall section similar to that in Bishop-Favro Hall 230, which separates the classroom from the entryway and atrium. Gypsum Wall Board panels will more than likely be placed in the middle with glass windows being installed on the top four cutouts.
 |
| Interior Wall Section |
 |
| Exterior Wall Cladding. |
|
 | |
| Workers installing precast concrete panels to exterior of building. |
 |
| Sectional View of Precast Concrete Panel Cladding. Stainless steel connection anchors have been embedded into the panels during manufacturing and are ready to be hoisted and anchored immediately to the structural steel member, concrete columns, and concrete slabs, or backup walls. |
The backup wall for the precast concrete panels is an insulated, metal stud back-up wall assembly that is covered with a waterproofing membrane, such as rolled on tar. The joints must prevent leakage from rain and also be able to withstand thermal expansion and structural movement, as discussed in class. The PC panels will have no structural loads other than its own weight and the loads of wind and seismic activity.






No comments:
Post a Comment